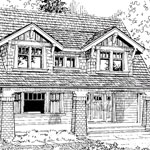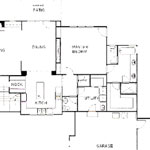Tour of Homes
Click on the thumbnail images below to view the larger version. Then click on the right and left sides of the image to view the next and previous photos.


2007 Tour of Homes
Square Footage: 3064 sq. ft.
Bed / Bath: 4 / 2.5
Authentic Craftsman details, custom woodwork and moldings and more on a 10 acre lot.


2006 Tour of Homes
Square Footage: 4050 sq. ft.
Bed / Bath: 4 / 3.5
Custom woodwork and crown molding throughout. Large kitchen with fir cabinets and granite counters. 1192 square foot garage and shop.


2004 Tour of Homes
Square Footage: 3712 sq. ft.
Bed / Bath: 3 / 2.5
Cherry cabinet and granite counters in kitchen. Custom moldings and ceramic tile floors. Whole-house audio, central vacuum and security system.



