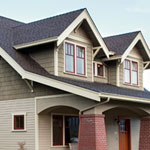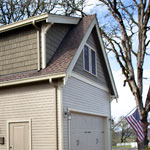Photo Gallery: Past Projects

Diamond Ridge Craftsman
This custom home was built with many authentic craftsman details. Natural woods, period lighting and hardware and reproduction, hand-screened wallpaper all add to the authentic look of the home.
>> View Photos

Contemporary Remodel
This remodel featured modern fixtures and cabinetry that blended beautifully with the original 1920's details of the home. The new kitchen and master bath are truly stunning. The wine cellar was a fun project added after the completion of the original remodel.
>> View Photos

2003 Tour Home
This 3200 square foot home was designed and built by Joseph Ariola for the 2003 Tour of Homes. It includes a home theater room, huge kitchen and family room, two fireplaces and a 1600 square foot garage. We returned in 2007 to add an RV garage that blends nicely with the original home.
>> View Photos

Blacktail Tour Home
This home features a real stone exterior with copper accents. It has wood windows and a custom leaded glass entry. Features inside the home include a home theater, exercise room and a beautiful and functional laundry. The kitchen includes professional appliances and fir cabinets. The home sits on a one acre lot and is currently for sale for $885,000.
>> View Photos

Diamond Ridge Guest House
Built to match the authentic craftsman details of the main house. Fully self contained, the guest home's amenities include a comfortable living area with fireplace, kitchen with booth seating, cozy bedroom and bath, all in less than 500 square feet.
>> View Photos

Pine Canyon Deck
This is a deck replacement on a 1960's home. We used synthetic decking with hidden fasteners to provide a clean look and low maintenance for the homeowner. The cable rail was used to allow unobstructed views from the home.
>> View Photos